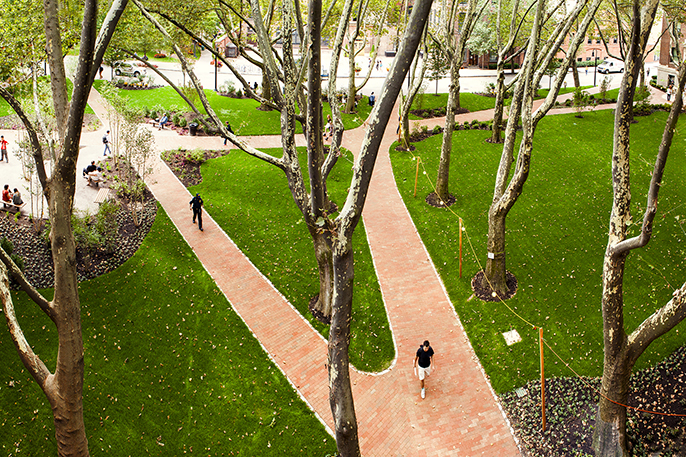Construction On and Around Campus
 This fall returning students and faculty surely noticed a few changes to Pratt's sylvan Brooklyn campus. One major development that took place over the summer: the Engineering Quadrangle was completely re-landscaped, allowing for easier movement between the buildings. The project, a collaborative effort between the Office of Facilities Management and recent architectural graduates of Pratt and CUNY, was made possible through the generosity of Pratt alumnus and Trustee Emeritus Bruce M. Newman (B.F.A. Interior Design ’53).
This fall returning students and faculty surely noticed a few changes to Pratt's sylvan Brooklyn campus. One major development that took place over the summer: the Engineering Quadrangle was completely re-landscaped, allowing for easier movement between the buildings. The project, a collaborative effort between the Office of Facilities Management and recent architectural graduates of Pratt and CUNY, was made possible through the generosity of Pratt alumnus and Trustee Emeritus Bruce M. Newman (B.F.A. Interior Design ’53).
The Institute is putting the finishing touches on this major landscaping endeavor. The new design reinforces the cohesiveness of the campus, bringing to campus improved seating areas with wooden benches, enhanced walkways with “grasscrete” and brick pavers, additional lighting for increased safety, and improved irrigation for greater environmental sustainability. In addition, new bicycle racks and pavers will be installed adjacent to the west wall of the Chemistry Building. The project will be complete when new lightposts are put in place and new doors are installed for the East Building.
Main Building, in the wake of last February's fire, will also undergo a major renovation, including a green roof and a full restoration of the building's interior and façade. Pratt’s Office of Planning, Design, Construction, and Facilities Management has been working on the Main Building rebuilding efforts, and the Institute has retained Helpern Architects and Thorton Tomassetti.
In the coming weeks, Windsor Construction will begin necessary demolition, build a permanent roof and perform facade repairs necessary to prepare the building for reconstruction which will begin at the end of October. The reconstruction work will include new wall, ceiling and floor surfaces, new or enhanced electrical, IT, security and fire safety infrastructure, as well as new lighting.
The schedule, subject to unanticipated conditions, calls for the major portion of the work to be completed by early 2014 at which time we will begin a phased move back into the Main Building.
There are several other major construction projects scheduled in the coming year. Pratt is embarking on a new era for its Film/Video program. The Institute will soon transform the former PrattStore into a hub for the department—with two sound stages, a sound-mixing facility, and a screening room with 100 seats—that will provide outstanding opportunities for our current and future students.
Myrtle Avenue Plaza, a $6-million capital project to reconstruct the streets and sidewalks of Myrtle Avenue between Hall Street and Emerson Place, is scheduled to break ground this spring. The pedestrian plaza is the result of a multi-year community planning process led by the Myrtle Avenue Brooklyn Partnership (MARP), which is chaired by President Schutte. The New York Times reported on the revitalization efforts that have helped transform the neighborhood and quoted President Schutte discussing Myrtle Hall's design and how this represents Pratt's commitment to transparency with the larger neighborhood community.
The project will enhance the area adjacent to Myrtle Hall and Pratt’s new Film/Video facility at 550 Myrtle Avenue and will also provide space for community programming. Contractors will also start with work on water mains and catch basins before moving on to the plaza area itself. Estimated time to completion is 18 months. Check out the site plan and renderings here.
Designed by a landscape team from the firm AECOM, the plaza will create approximately 25,000 square feet of new pedestrian space by reconfiguring two blocks of the four-block service road and the southeast corner of Myrtle Avenue at Hall Street. Enhancements include: improved crossings, new bus stops, dozens of new trees, large planters with ornamentals, game tables, a water fountain, a permanent art installation, moveable tables and chairs, and more.
Funding was provided by Councilmember Letitia James, Brooklyn Borough President Marty Markowitz, the Federal Government, and NYC DOT through the Public Plaza Program. The Myrtle Avenue Brooklyn Partnership will be the city’s maintenance partner and will be responsible for upkeep and programming.
Adjacent to the plaza site but unrelated, construction has already started at 490 Myrtle Avenue, the space that housed the Associated Supermarket. The coming 232-unit building will include 48 affordable apartments and a new Associated Supermarket and TD Bank in its commercial spaces.
Construction of the North Hall Green Roof and retrofit of the Cannoneer Court Parking Lot, adjacent to that residence hall, will commence this fall. Both projects fall under the New York City Department of Environmental Protection Green Infrastructure Grant Program, which provided $500,000 in funding. The program is part of an initiative designed to improve the water quality of New York Harbor by reducing combined sewer overflows, the mix of stormwater and wastewater that pollutes our waterways after storms. Both the green roof and the parking lot will capture rainfall, thus improving the quality of our city’s waterways.
The roof on North Hall, which houses the campus cafeteria as well as classrooms, will be planted with native species. The 100-parking space lot will be retrofitted with bioswales—landscape elements designed to remove silt and pollution from surface runoff water—trench drains, and plantings. A collaborative effort between the Institute’s Urban Environmental Systems Management degree program and the Office of Planning, Design, Construction, and Facilities Management, the supervising team will monitor stormwater capture, biodiversity, and analyze the overall effectiveness of this renovation as a potential model for parking lot design citywide.
Text: Bay Brown
Photo: Peter Tannenbaum

 Gateway Editors
Gateway Editors
Reader Comments