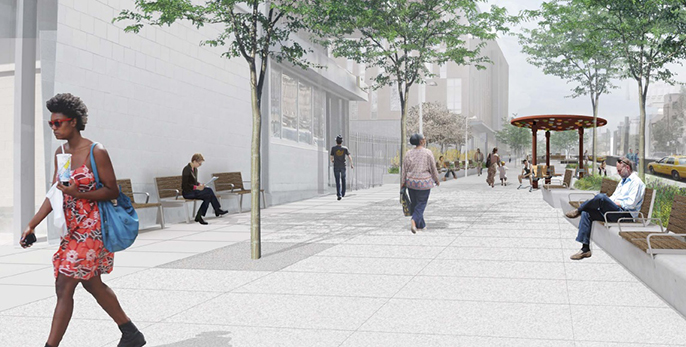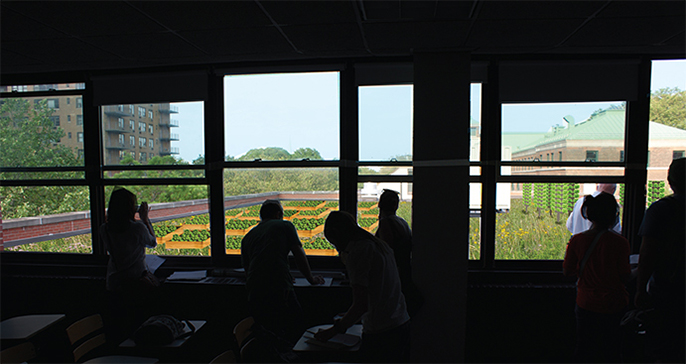CONSTRUCTION AT AND AROUND PRATT
 When complete, Myrtle Plaza will provide a new public space with "rooms" that offer varied experiences for the community.
When complete, Myrtle Plaza will provide a new public space with "rooms" that offer varied experiences for the community.
Myrtle Plaza, a $6-million capital project to reconstruct the streets and sidewalks of Myrtle Avenue between Hall Street and Emerson Place, is scheduled to break ground in the fall. The pedestrian plaza is the result of a multi-year community planning process led by the Myrtle Avenue Brooklyn Partnership, which is chaired by President Schutte. The New York Times recently reported on the revitalization efforts that have helped transform the neighborhood and quoted President Schutte discussing Myrtle Hall's design and how this represents Pratt's commitment to transparency with the larger neighborhood community.
The Myrtle Plaza project, designed by a landscape team from the firm AECOM, will create approximately 25,000 square feet of new pedestrian space by reconfiguring two blocks of the four-block service road and the southeast corner of Myrtle at Hall. In addition to improved crossings and new bus stops, the plaza will feature dozens of new trees, large planters with ornamental shrubberies, game tables, a water fountain, a permanent art installation, and movable tables and chairs. Given the long and narrow geometry of the site, the plaza was designed with different “rooms” to offer various amenities to shoppers, residents, and students.
The project, which will enhance the area adjacent to Myrtle Hall and Pratt’s new Film/Video facility at 550 Myrtle Avenue. The partnership will be the city’s maintenance partner and will be responsible for upkeep and programming. The project is part of the first round of the New York City Department of Transportation’s (NYC DOT) NYC Plaza Program. Funding was provided by Councilmember Letitia James, Brooklyn Borough President Marty Markowitz, and NYC DOT. Construction is expected to last 18 months.
 Construction of a green roof on North Hall will start later this year, as part of a program to reduce flooding of the city's sewer system.
Construction of a green roof on North Hall will start later this year, as part of a program to reduce flooding of the city's sewer system.
Construction of the North Hall Green Roof and retrofit of the Cannoneer Court Parking Lot, adjacent to that residence hall, will commence as early as August. Both projects fall under the New York City Department of Environmental Protection Green Infrastructure Grant Program, which provided $500,000 in funding along with Pratt’s $69,000. The program is part of an initiative designed to improve the water quality of New York Harbor by reducing combined sewer overflows, the mix of stormwater and wastewater that pollutes our waterways after storms. Both the green roof and the parking lot will capture rainfall, thus improving the quality of our city’s waterways.
The roof on North Hall, which houses the campus cafeteria as well as classrooms, will be planted with native species. The 100-parking space lot will be retrofitted with bioswales—landscape elements designed to remove silt and pollution from surface runoff water—trench drains, and plantings. A collaborative effort between the Institute’s Urban Environmental Systems Management and the Office of Planning, Design, Construction, and Facilities Management, the supervising team will monitor stormwater capture, biodiversity, and analyze the overall effectiveness of this renovation as a potential model for parking lot design citywide.
The New York City Fire Department has filed an official report and lists the cause of February’s Main Building fire as electrical, “Not Fully Ascertainable.” The report notes that the exact cause could not be determined, but states that the fire originated in the north wing of Main Building on the sixth floor along the east wall at floor level.
Pratt’s Office of Planning, Design, Construction, and Facilities Management has been working on the Main Building rebuilding efforts, and the Institute has retained Helpern Architects, which has significant experience with historic buildings, restoration, and sustainable design. Their team has completed an initial interior condition survey, and it also will conduct a landmarks compliance review, prepare construction documents, and provide aesthetic oversight on all work performed in the building.
Additionally, other specialized consultants have been hired to further evaluate the building's infrastructure conditions and provide reconstruction guidelines in their respective disciplines—these firms include CFS Engineering (mechanical, electrical, plumbing), GR Engineers (fire safety), VDM Consulting (elevators), and Design 2147 (code compliance).
Concurrently, Thorton Tomassetti, an engineering firm, completed plans for the complex shoring and bracing of the sixth floor structure, which means that there will be a temporary reinforcement of the exterior walls so that the fire-damaged beams and roof can be removed without impacting the rest of the structure. Tomassetti also has finalized construction documents for the permanent roof of Main Building. The roof construction documents recently were submitted to the New York City Department of Buildings for work permits and simultaneously to several contractors to obtain competitive bids.
Much progress is already underway. A sidewalk bridge has been installed in the courtyard to enable access between the Newman Mall, East Building, and the Gallery Café. Another contractor, Legacy Construction, also has completed the installation of temporary shoring and bracing structural reinforcement and demolition of the fire-damaged sixth floor structure so that reconstruction can safely proceed.
After a thorough evaluation, the architect and insurance consultants have recommended an extensive reconstruction including the removal of all surfaces (finished walls, flooring, and hung ceilings), providing the opportunity to install new lighting, electrical, and IT infrastructure.
Re-occupancy of the Main Building will begin in phases by floor by the beginning of 2014. The exact sequence will be determined at a later date. However the timing is subject to change for reasons beyond Pratt's control such as unanticipated site conditions, late deliveries, and / or delays in approvals from municipal agencies.
Text: Bay Brown
Renderings: AECOM and Michael Catalano, Shane McCabe, and Catalina Ramirez

 Gateway Editors
Gateway Editors
Reader Comments