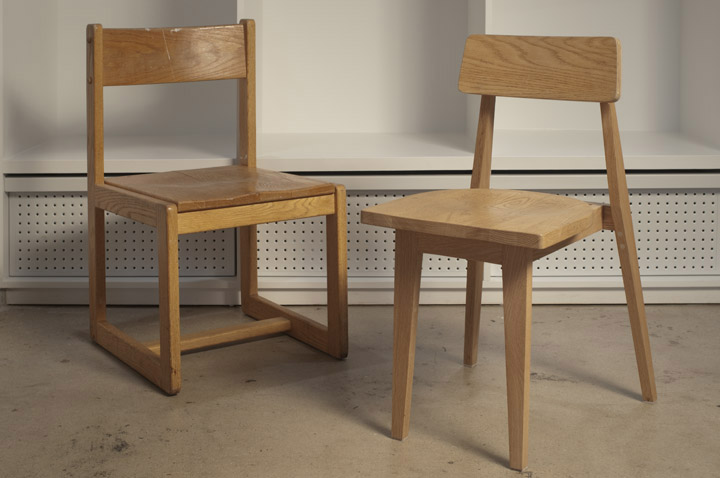Residence Hall Room is Model for Green Living
 At left, a standard Willoughby Hall residence hall room; at right, two views of the 1702-Living Laboratory
At left, a standard Willoughby Hall residence hall room; at right, two views of the 1702-Living Laboratory
A group of Pratt students and faculty, along with staff from the Institute's Facilities Management and Residential Life departments, have created an entirely “green” room in the Willoughby Hall residence hall, to showcase how urban campus living can be made greener and healthier.
The “1702–Living Laboratory” project began in spring 2009 as an interdisciplinary studio course. One year later the students’ visions have come to life in Willoughby Hall, room 1702, a fully articulated, sustainably designed residence hall room, which debuted in August.
The room includes a kitchen, bathroom, and living area renovated using the three tenets of sustainable design—reinvent, reuse/recycle—and choose environmentally friendly and locally sourced materials.
By having the students work with a real-life client—in this case, Pratt—students not only collaborated between departments, but also with the Institute's facilities management staff. The students were able to communicate to the facilities experts how Pratt students use their residence hall rooms; the facilities staff members shared their expertise on maintenance and operations. Through this collaboration, the group designed a space that is energy efficient, with sustainable design features that have both the students’ and the facilities’ needs in mind. The Living Lab will be monitored and analyzed so the team can gain information for future renovations.
“The Living Laboratory project exemplifies design education at its most relevant – students and faculty from different professions working with the institution to make scalable change that is economically feasible and considers the environment,” says Debera Johnson, academic director of sustainability and director of Pratt’s Center for Sustainable Design Studies, who initiated the project. “Ultimately, this project reduces Pratt’s carbon-footprint, creates a living lab for the educational community, and has given our students a practical experience in sustainable design that will add real world value to their portfolios."
Willoughby Hall is a 1960s-style building with approximately 300 apartments and relatively low greenhouse gas emissions due to its compactness and minimal air conditioning. One of the key challenges was to incorporate radical design elements and to reduce water, lighting, and energy usage in an already efficient space.The redesign used the original kitchen cabinets and kitchen sink, wooden furniture, and original concrete flooring.
Sustainable features include: energy control and monitoring systems, low VOC paints, and resurfaced cabinets. New furniture designs – including chairs, desks, a modular shelving system and rolling storage bins that maximize storage space and customization – were built from existing wooden residence hall room furniture. Additional sustainable features of the space include the use of fluorescent or LED lighting, energy star appliances, and non-toxic non-off gassing materials and finishes. The space also maximizes daylight through a white-painted countertop designed to throw natural light into the room and utilizes existing wall space to provide additional storage options for students’ personal items. These aspects of the redesign reduce the need for students to bring outside products that are less efficient, use excess energy, and encourage waste upon the end of their stay.
 Wood from older chairs was used to make a new, more space-efficient chair. A projected 10 percent reduction in greenhouse gas emissions was achieved through water conservation methods including low flow fixtures and an apartment-based gray water system that uses sink water to flush the toilets while reducing water consumption and wastewater generation. A Danfoss temperature control valve will maintain room temperature in the heating season and prevent overheating resulting in an estimated five percent reduction in energy usage. The day-lighting, energy efficient light fixtures, and a state-of-the-art Lutron lighting control system will reduce lighting loads by an estimated 25 percent.
Wood from older chairs was used to make a new, more space-efficient chair. A projected 10 percent reduction in greenhouse gas emissions was achieved through water conservation methods including low flow fixtures and an apartment-based gray water system that uses sink water to flush the toilets while reducing water consumption and wastewater generation. A Danfoss temperature control valve will maintain room temperature in the heating season and prevent overheating resulting in an estimated five percent reduction in energy usage. The day-lighting, energy efficient light fixtures, and a state-of-the-art Lutron lighting control system will reduce lighting loads by an estimated 25 percent.
“Learning is a lifelong process and the green residence hall project fostered learning and collaboration between facilities management staff and the Pratt students and professors. We learned from them and they learned from us,” said Tony Gelber, Pratt's director of administrative sustainability.
The room will be on view, by appointment, to the Pratt community and visiting school groups as an exhibition space and open to current students and campus visitors as a guest room. Visitors will learn about 1702’s sustainable features through an interactive exhibition that will include a video showcasing the renovation and the space’s green features.
The Living Lab project was made possible through Pratt’s Center for Sustainable Design Studies and with partial funding provided by the Fund for the Improvement of Postsecondary Education grant from the U.S. Department of Education. Anita Cooney, chair of the Interior Design department, oversaw the project with Pratt faculty members Robert Langhorn, Julie Torres Moskovitz, and Corey Yurkovich, along with Steve Brennan from Pratt Facilities, Christopher Kasik, director of residential life, and Tony Gelber, director of administrative sustainability. The group also received assistance from green consultants Nico Kienzl of Atelier Ten and Anthony Pereira of Alt Power, Inc.
For more information, please visit Pratt's Center for Sustainable Design Studies (CSDS).
Photos by Sean Hemmerle and Amy Aronoff

 Gateway Editors
Gateway Editors
Reader Comments (3)
This room has a good architecture. It combines classical and minimalis design. I think this room is very comfortable.
Regards,
Kathrine